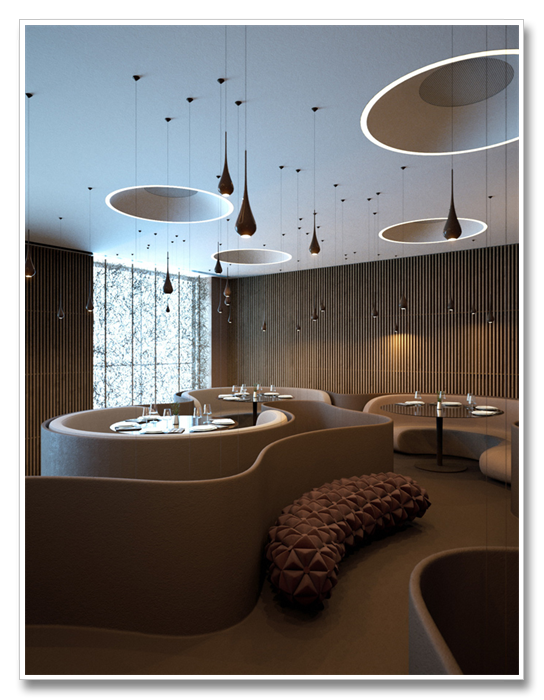The Tastings Room is a new addition to the heart of Singapore’s Central Business District, Marina Square with the fine combination of French/Italian bistro cuisine and wine cellar under one roof. The restaurant’s vision was to refresh the perception of wine and food culture in Singapore by providing them at affordable prices. The overall spatial experience sandwiches the crafted black volumes between two layers of industrial aesthetics: exposed ceiling and concrete screed floor, to juxtapose/merge opposing aesthetics of being sophisticated yet affordable.
The programmatic composition was divided into three areas namely Wine, Bistro and shared spaces of Wine/Bistro. A U-shaped band of these programs was deployed as it provided the most flexible layout with regards to shared functions, main circulation and points of entry/exit. The Central Bar sits firmly in the middle to negotiate the needs of both Wine and Bistro, as well as providing the point of sale for this establishment.The total floor area of 137 square meters has been divided percentage-wise into 7% for the ruby red wine cellar; 47% for the Wine/Bistro area which also includes the private function rooms, the storage staff area and the central bar and circulation space. The remaining 46% of the Bistro includes seating space and the kitchen.
Drawing inspiration from the outer aesthetics of the dark wine bottle and antique weaved wine basket holders, the outer skin of these volumes adopt a series of black diagonal tiles while the interiors are inspired by the “hidden” flavors of wine, taking on singular hues for rooms such as the red wine cellar and yellow kitchen.





























