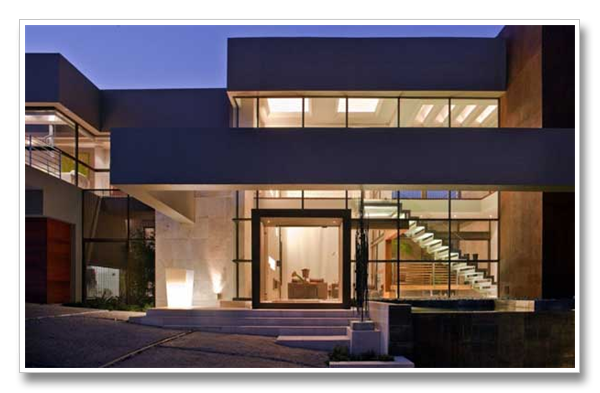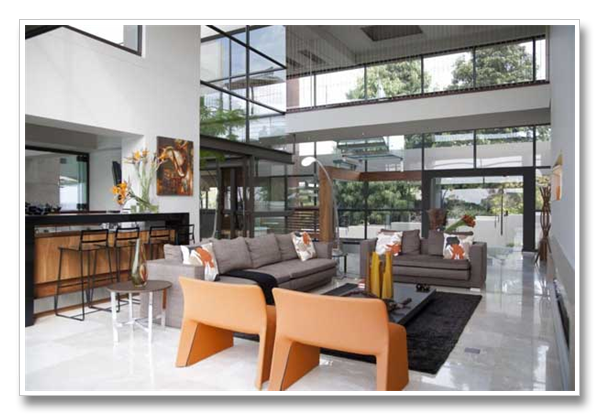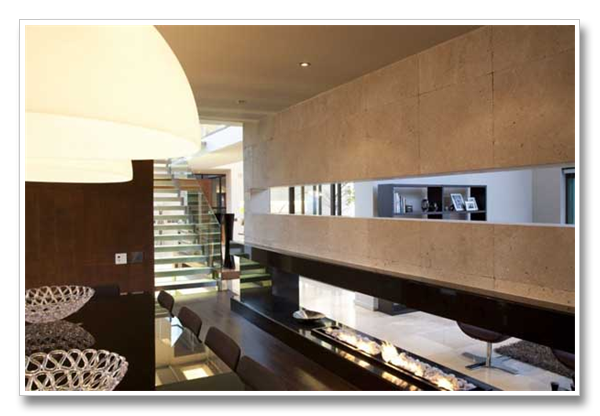As much as I’m thrilled with the idea that one of the world’s top architecture firms are designing a project in Beirut, Lebanon, I’m a bit disappointed its another residential and shopping project locals can’t afford. But let’s look at the bright side, finally we’ll have a Foster + Partners signed project .
From Foster + Partner’s website:
3Beirut – the first project designed by Foster + Partners to break ground in Lebanon – is revealed today. Responding directly to the site and culture of Beirut, the scheme will create a sustainable residential and retail development of international quality. The development will also strengthen Beirut’s role as a center for tourism, commerce, retail and entertainment while providing new green spaces at ground level for the city to enjoy.

Located in the Beirut Central District, the scheme forms a part of the prestigious Sector B of the Solidere master-plan and is designed to enhance this area as a thriving and celebrated part of the city. Particular consideration has been given to the public realm and the creation of an attractive environment accessible to pedestrians. Established around direct pedestrian routes across the site, its design will connect the historic city center to the harbor at the Mediterranean. The podium level and surrounding external spaces will provide a cluster of shops, cafes, restaurants, a gymnasium, an art gallery and public gardens.
The glazed north side of the towers will provide spectacular views of the harbor, while the south facing side steps down in height, integrating the towers into the urban grain. 3Beirut will be the first towers in the city to have green roofs, creating a unique residential development.
Foster + Partners’ vision for the interiors is to create apartments that are based on elegant and functional layouts, allowing the occupants to inhabit them in a number of different ways, while also enhancing the appeal of this distinctive location. The interiors will be signified by calm, uncluttered space and the passive environmental strategy will maximize natural light and ventilation.
Luke Fox, a senior partner and design director at Foster + Partners, remarked:
“I am delighted that our first project in Lebanon is under construction. 3Beirut will be a significant addition to the city and I look forward to it contributing to the emerging success of Beirut as an international destination.”
[ Foster + Partners ]



































