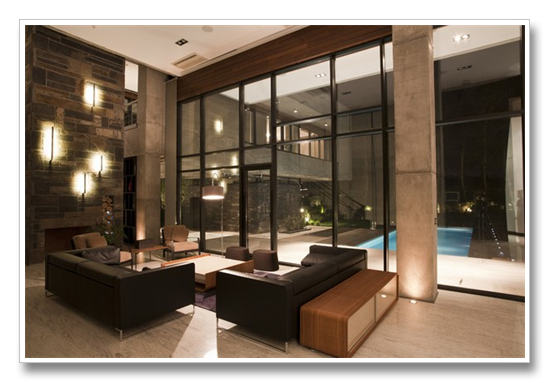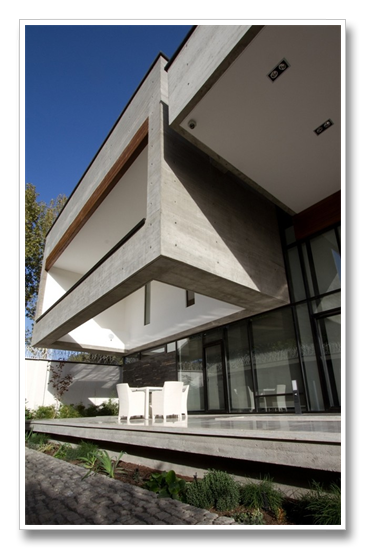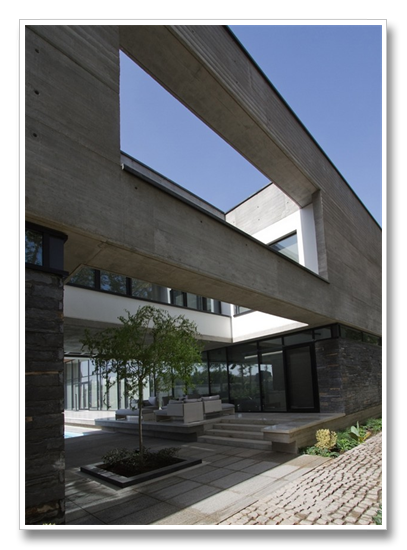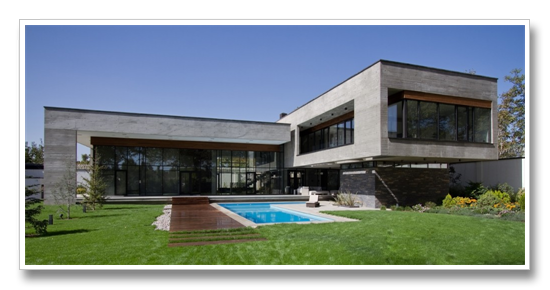
Those who know me as a designer know how much I appreciate traditional design, yet the style I am passionate about is the minimal modern. To see such a structure in Iran, a country known for and rich in culture and history is magnificent!

Villa Kiani is located in Mohammad Shahr region, near Karaj city, Iran. The 500sq.m residence has a 4000 sq.m garden and was designed by Makan Rahmanian and Kamran Heirati. The volumes of this villa along with the beautiful planes of the garden complement the high ceilings and high glass facades. Everything is minimal, yet luxurious through the use of the finishes and the sleek architectural lines.

Almost every room in the villa has access to a beautiful view. The kitchen in the photo above is open to a nice dining room with the Philips chairs from Minotti, a brand whose furniture they used often around the villa.


Though the look of concrete finishes and black painted steel gives an industrial look, the combination here was warmed up through the use of dark tinted wood. A material that gives a “home” feeling.

In addition to Minotti, the designer has used several furniture pieces from Ligne Roset.








Architects: Makan Rahmanian, kamran Heirati
Location: Mohammad Shahr, Karaj, Iran
Project Area: 500 m2
Year: 2010
Photos: Parham Taghioff
Source: Platforma Arquitectura

Wow, Sahar! Fantastic find! Never in a millllion years would I have said that this residence is in Iran.. The interior is just fantastic. What I want to know is who own’s this residence?
Comment by Danielle — 16 Jan ’11 @ 7:26 pm
Glad you liked it! Actually I have no idea who the owner is, usually architectural projects are submitted by the architects themselves, rarely do they mention the owner’s name. Only in Lebanese design magazines its the other way around 😀
Comment by Sahar — 17 Jan ’11 @ 10:43 am
What a beautiful residence it is. Awesome pics you have shared here.
Port Douglas Accommodation
Comment by plazaportdouglas — 11 Apr ’13 @ 2:59 pm