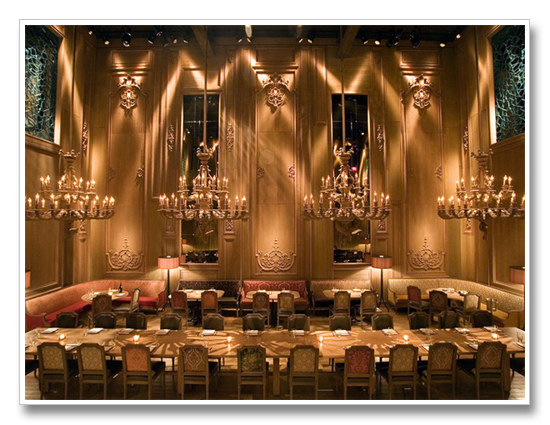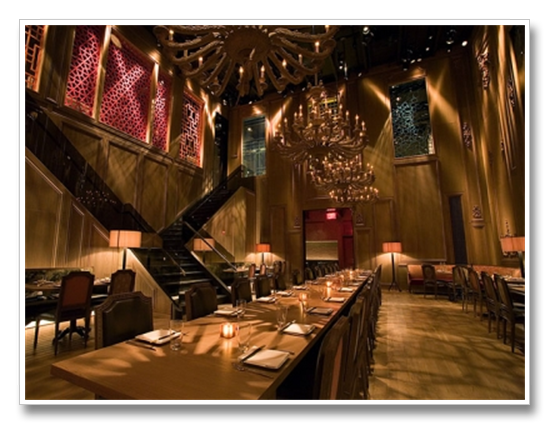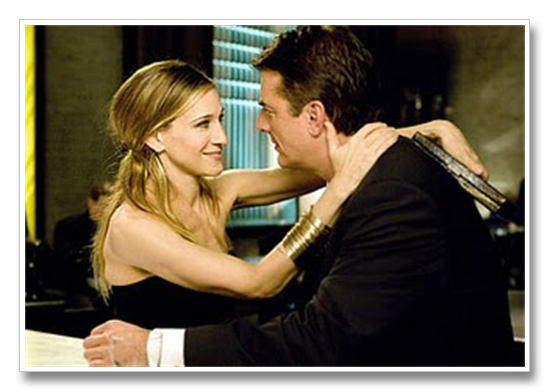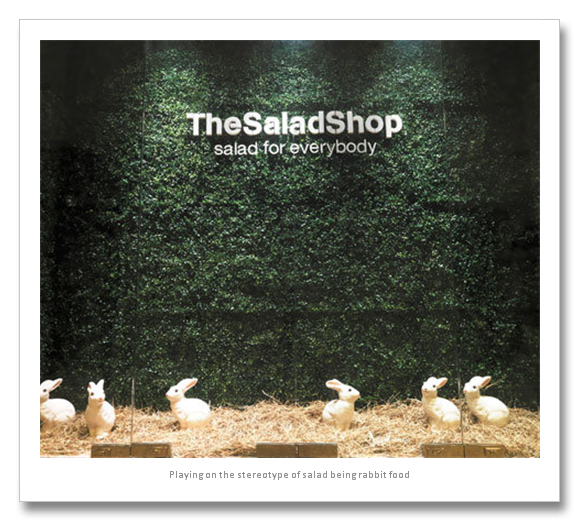
Austrian chef Kurt Gutenbrunner opened his newest restaurant inside Swarovski’s 5,000-square-foot concept store in Soho last November. Café Kristall spread across two floors , is suitable for entertaining clients or small groups and is now available for rental for private events.

Clean and modern, the site has high ceilings, sleek beige furnishings, and white walls embellished with patterns made with Swarovski crystals. The dining room seats 24 in an open, airy space with a nine-seat bar. Downstairs, black-and-white photographs of stars like Audrey Hepburn and Marilyn Monroe decorate the walls of the lounge, which doubles as an event space, holding as many as 60 for receptions. Groups of as many as 100 can buy out both floors; no rental fee is required, but there is a food and beverage service charge.
Gutenbrunner’s menu covers breakfast, lunch, and dinner, and includes items like weisswurst with sweet mustard and a warm pretzel, red beet terrine with horseradish mousse and organic greens, and apple strudel.
70 Mercer St., New York, NY 10012
Telephone: 212.240.9557 Ext.10
Source: BizBash




