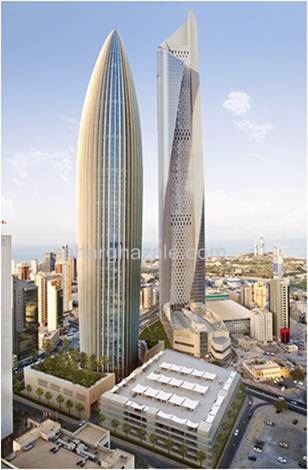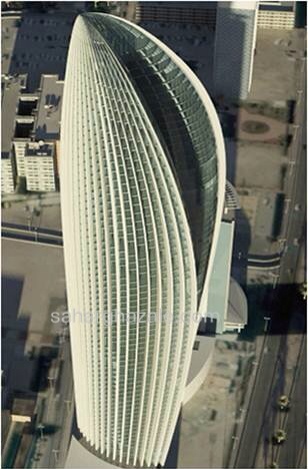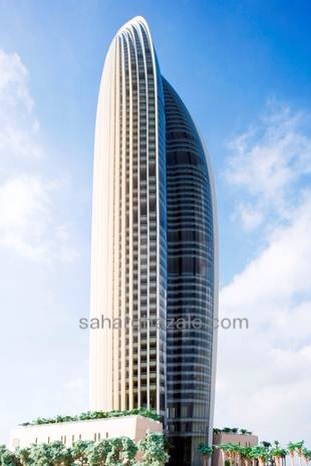Foster + Partners designed the new National Bank of Kuwait (NBK) tower to be environmentally friendly, Gold LEED certified. The tower will be 300 meters high, the gross area is 120,000 sq.m. I was able to obtain the updated renderings of this tower located in the Sharq area in Kuwait.
Foster + Partners’ tower design is based on a pearl and shell, which is articulated through the use of vertical fins implanted all the way through the facades.
The tower will offer a sweeping view of the coastline around Kuwait City and of other major landmarks including Liberation Tower, and the nearby Al Hamra and Kuwait towers.
- 62 is the number of floors that will make up the completed tower
- 7000m2 is the size of the ice room that will support the building's AC system
- 60-65 is the approximate number of ice tanks that will be in the finished ice room
Project team:
- Client: National Bank of Kuwait
- Design Architects: Foster & Partners
- Design Engineers: Buro Happold
- Local Design Consultant: SSH International
- Project Managers: Projacs International
- Main Contractor: Ahmadiah Contracting and Trading Co.




