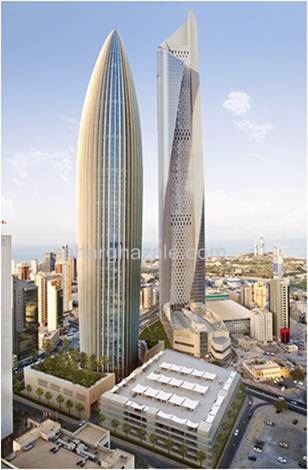
Marcel Wanders has created a lovely image for the Quasar Istanbul interior design and has helped the resort which is due to operate in 2015, win several awards.
Currently under development and due to open in the 1st quarter of 2015, the Quasar Residences articulate the dynamic fusion of east and west in a city at the cusp. Istanbul will be home to this vibrant, alive and at the same time grounded apartment complex, one that represents a new era in luxury living for this cosmopolitan metropolis.
Quasar was recently announced European champion in 3 different categories at the European Property Awards. The project came first in both Turkey and in Europe in the fields of ‘Best Leisure Architecture,’ ‘Best Apartment’ and ‘Best Development Multiple Units.’ It was also awarded the first prize in Turkey in the fields of ‘Best High-Rise Architecture’ and ‘Best Leisure Development.’ The Project also won the Highly Commended awards for the ‘Mixed Use Architecture’ and ‘Residential High Rise Development’ categories, and picked up a further award from Dubai at the Cityscape Global Awards, for ‘Best Commercial & Mixed Use Project (Future)’ field.
Continue reading “Quasar Istanbul By Marcel Wanders Wins At The European Property Awards | Hospitality”









