“ Each new situation requires a new architecture.” Jean Nouvel
Jean Nouvel is a name synonymous with bold architecture and creativity beyond the ordinary with concentration on incorporating buildings and landscape within their surroundings. Jean Nouvel is now a name not only known to architects, but among the general public as well.
Educational, Cultural, & Entertainment Center, Kuwait
It would have been a great achievement if this project was realized, Kuwait lacks impressive and meaningful architecture similar to the projects Jean Nouvel has been providing in the other Gulf countries. In 2004 Ateliers Jean Nouvel , Pritzker Prize-winning architect, along with SSH International won the International competition for the Educational, Cultural and Entertainment Center in Kuwait City. Bartproject were the digital media bureau hired to do the animation for this project. The main aim of this animation is to render, in just 3 minutes, the architectural complexity and atmosphere of some of the key places of this huge city centre project. The 135.000 m2 complex includes a concert hall,cinemas,shops,restaurants and recreational facilities, a business center, a technology school, and a 25-hectare park.The location of the project was on Abdullah Al Ahmed Street close to Heritage village, a project whose destiny is also unknown. It was supposed to start in June 2005, 5 years later we know nothing about the project. Its a shame, it would have been great to associate the works of such a great architect with a center in Kuwait. Abu Dhabi and Qatar now have a few projects by Jean Nouvel that are being realized and making the news on most architecture and design sites.
The “supposed” location for the project:
National Museum- Qatar
Qatar Museum Authority and Jean Nouvel unveiled plans for the new National Museum of Qatar. The cultural center is inspired by the desert architecture and lives of the Bedouin culture as well as a deep-seated respect for the hot desert climate. The new museum will be the first monument travelers see from the airport and the sustainable design of the complex and surrounding landscapes will help prove Qatar to be a forward-looking country. The museum is presently closed during construction with an anticipated reopening in late 2013.The entire complex will seek LEED Silver certification (Leadership in Energy and Environmental Design), relying mostly on traditional building practices to create shady and cool areas with thermal buffer zones. The interlocking disks of the building will provide deep overhangs for outdoor promenades and minimize the transmission of heat into the interior spaces. Steel and concrete will be the main building materials, both of which will be sourced locally.
Source and source
Louvre Abu Dhabi, UAE
The project is located on Saadiyat Island, Abu Dhabi, U.A.E. Estimated Investment €83m plus €1.3bn deal with the Louvre Paris, started in 2007 and is expected to be completed in 2012. It is sponsored by the Government of Abu Dhabi, Sheikh Khalifa Bin Zayed Al Nahyan.
For Abu Dhabi this project is just a small part of a cultural and tourist development project for Saadiyat Island costing over €20.7bn. The project’s cultural components include a Guggenheim Abu Dhabi, a maritime museum and a performing arts centre as well as the Louvre Abu Dhabi. Abu Dhabi’s ruler, Sheikh Khalifa Bin Zayed Al Nahyan, has decided to make the island one of the world’s top cultural destinations and a ‘beacon for cultural experience and exchange’. There will also be an entertainment center, and a Biennale Park with 19 pavilions as well as luxury hotels, golf courses and recreational ports.
The Louvre Abu Dhabi will be a 24,200m² complex covered by an umbrella-like roof. It is planned as a universal museum, including art from all eras and regions, including Islamic art.
Designed as a seemingly floating dome structure, Nouvel’s concept has been described as an engineering feature. Its web-patterned dome allows the sun to filter through, reminiscent of rays passing through date palm fronds in an oasis. Source
One Central Park- Sydney, Australia
A few years ago, Jean Nouvel unveiled his plans for two towers for Sydney City, and now, the project has just received approval. Located on the site of a former brewery, the towers – one 16 stories and the other 33 – are part of the 250,000 sq.m development plan managed by Frasers Property.The towers will house 563 luxury apartments above a six level retail and recreation podium. The eastern tower features a dramatic heliostat installation, extending from the upper levels on a grand cantilever. The heliostat incorporates an innovative system of fixed and motorized mirrored panels designed to capture sunlight and redirect it into the retail atrium and onto the landscaped terraces. At night the heliostat’s integrated lighting – designed by lighting artist Yann Kersale – will theatrically and colorfully illuminate the towers.
For the project Nouvel collaborated with French artist and botanist Patrick Blanc, incorporating over a dozen vertical gardens across the facades of the towers. Garden boxes and vertical wires incorporated into the loggias will wrap the towers in plant life, extending the central parkland at the heart of the new precinct into this very green building. ‘One Central Park’s eastern tower features a dramatic heliostat installation, extending from the upper levels on a monumental cantilever. The heliostat incorporates an innovative system of fixed and motorized mirrored panels designed to capture sunlight and redirect it into the retail atrium and onto the landscaped terraces. At night the heliostat’s integrated lighting – designed by lighting artist Vann Kersale – will theatrically and colorfully illuminate the towers.The project will be accompanied by a 274 AUD million commercial development of 10 to15 storeys, designed by British architects Foster + Partners, as well as a new underground carpark. Construction has been underway on the main park and new roads since march 2010.
‘One Central Park’ will begin construction in December this year. Via designboom
100 11th Avenue- New York, U.S.A
The luxury apartment building that Nouvel has planned at 100 11th Avenue , around the corner from the Chelsea showroom, was designed in 2007 but only recently has been commissioned. It is likely to produce a similarly dazzling effect with its system of tessellated windows that will refract the sunsets over the Hudson River.
“This is a building people either love or hate,” Comfort said. “Given the neighborhood— it’s an artistic area—our buyers tend to be in the arts or fashion. We’re not loaded up with Wall Streeters.” According to Comfort, 40 percent of the building has closed and another 20 percent is under contract. Recent deals have been struck at prices above 2007 levels—more than $2,000 per square foot, according to the developers—and a penthouse sold for $20 million. The project features over 1,650 different window panes across its curved surface.
In conjunction with the 20th anniversary of the opening of the Arab World Institute, construction has begun in New York City on Nouvel’s latest glass and steel landmark, a direct material and conceptual descendant of his Paris tour de force: 100 11th will be a 23-story tower described by its architect as “a vision machine” at the intersection of 19th Street and the West Side Highway, along the Hudson River in Manhattan. Photos and info Via Dezeen
The penthouse, with 14-foot ceilings that feel even higher thanks to Nouvel’s blinding white interiors, is fitted with custom light fixtures, white terrazzo floors and slab kitchen islands, and Corian cabinets and shelving all designed by the architect. Nouvel’s prototype electronic fixtures have been produced for the kitchen and bath. On the roof, a terrace is nearly equal to the size of the apartment. A curious “outdoor” area is carved out behind the facade with access from the living room; enclosed on all sides but open to the sky, it offers protection from the wind, but also suggests a very expensive fish tank for humans. Source
Institut du Monde Arabe– Paris, France
In 1980, 18 Arab countries concluded an agreement with France to establish the AWI to spread knowledge and research the Arab World’s language, and its cultural and spiritual values, reflecting the opinion, that the Arab world – its civilization and values, its past and its future – needs to be better known and understood in the West. Designed by Jean Nouvel, The Institut du Monde Arabe was commissioned in 1981 and finalized in 1987. It is not an Arab building, but an occidental one, it’s not pastiche, like the Paris Mosque, but modern and from an urban point of view, the Institute is a hinge between 2 cultures and 2 histories. Certain symbolic items like the “moucharabiehs” whose polygons of varying shapes and sizes, create a geometric effect recalling the Alhambra. Jean Nouvel designed the whole of the museum, including the showcases, seating, and display furniture.The design delighted both critics and the wider public with its intricate pattern of automated apertures in the windows of its south façade. The windows are composed of metal eyes that dilate according to outdoor light conditions. The interior is host to a changing and complex lighting effect that layers daylight from the 30,000 apertures. Since the kinetic wall is facing the south, the building controls thermal exposure and interior lighting with a single system. For this project he received the Aga Khan Award .
In addition to his famous projects, Nouvel has designed many products and furniture items for various brands around the world.
About the architect: Jean Nouvel
1945 Born in Fumel, in France’s Périgord region.
1965 Moves to Paris. Wins first prize in a contest to study architecture at the prestigious Ecole des Beaux-Arts.
1971 Begins work for Parent and Virilio in Paris.
1985 Founded Jean Nouvel et Associés.
1987 Awarded the Grand Prix d’Architecture for his work.
1989 Received the Aga Khan Award for Architecture for his acclaimed Arab World Institute in Paris.
1994 Designs Barcelona’s Agbar Tower. His architectural firm is made bankrupt.
1998 Constructed the Dentsu building, Tokyo’s 11th-tallest skyscraper.
2006 Commissioned to build a new 75-storey tower next to New York’s Museum of Modern Art.
2008 Wins the Pritzker Architecture Prize for his “persistence, imagination, exuberance, and, above all, an insatiable urge for creative experimentation”.
2010 Unveils design for the Louvre of Abu Dhabi and an extension to the national museum of Qatar.





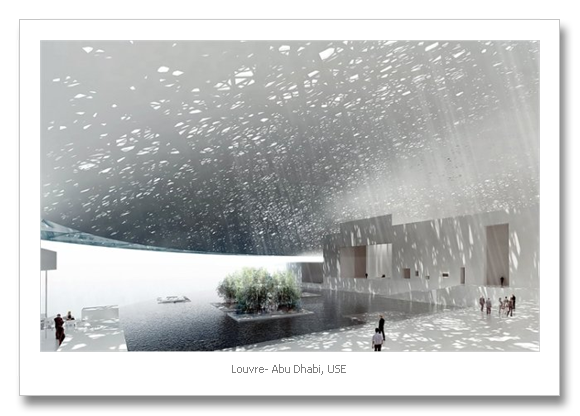
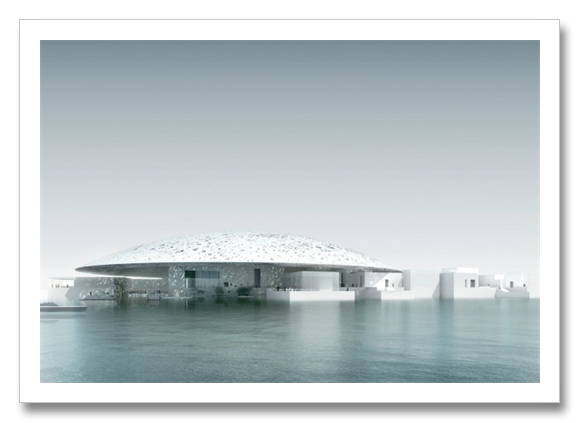
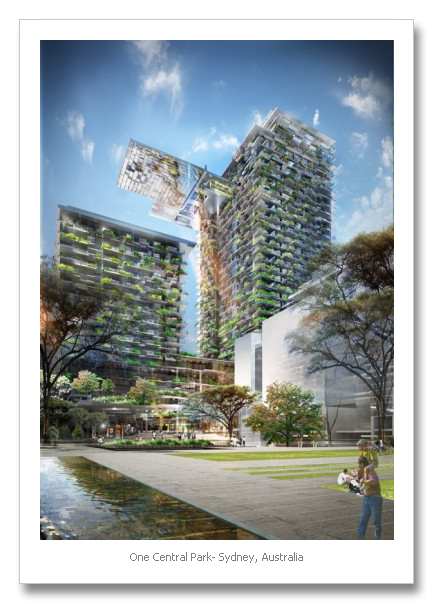

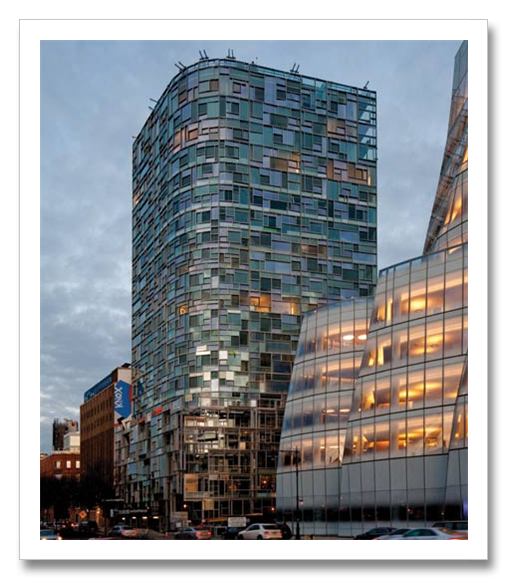


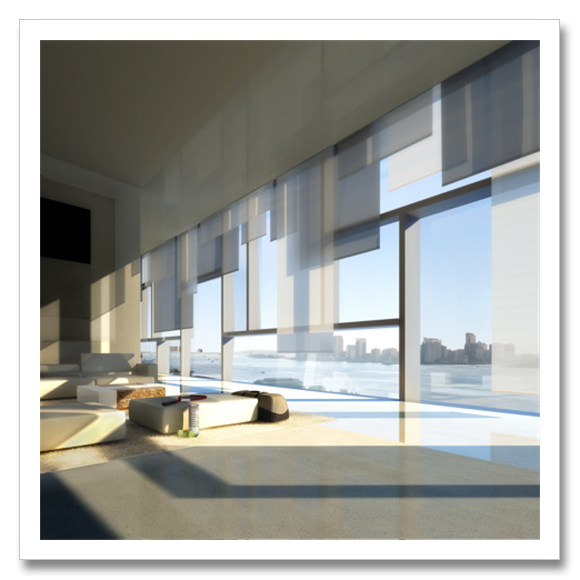
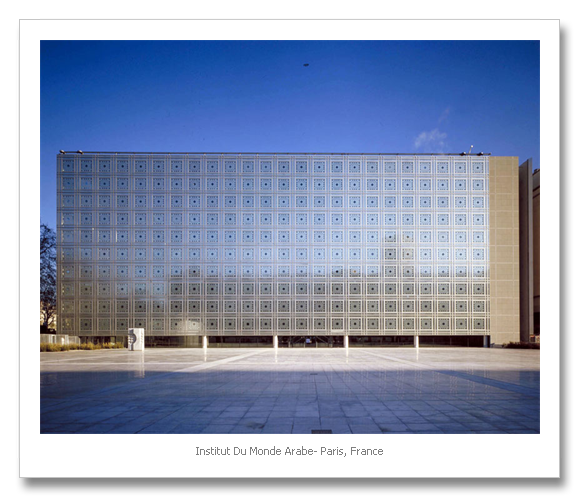



charming
Comment by abc — 9 Apr ’16 @ 7:22 am