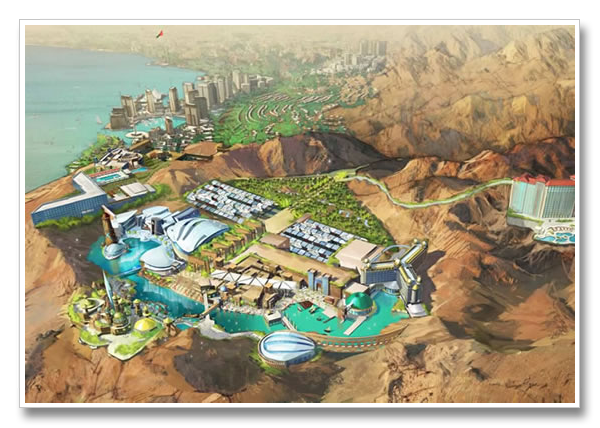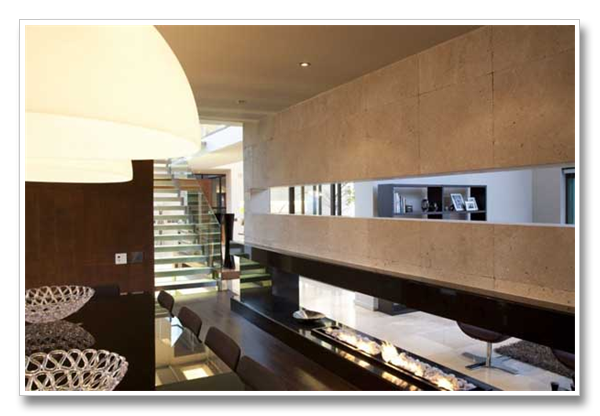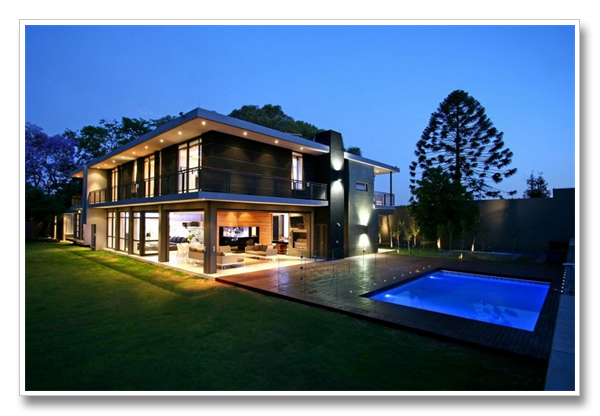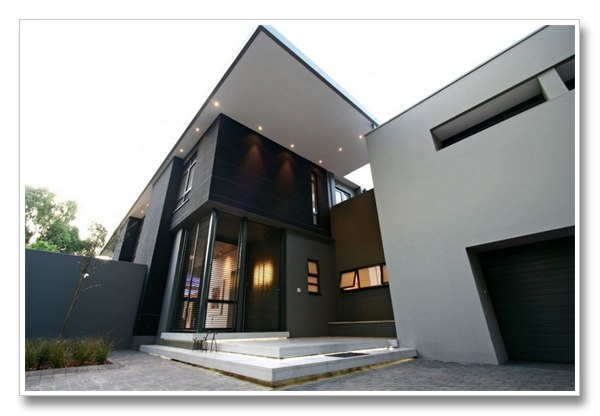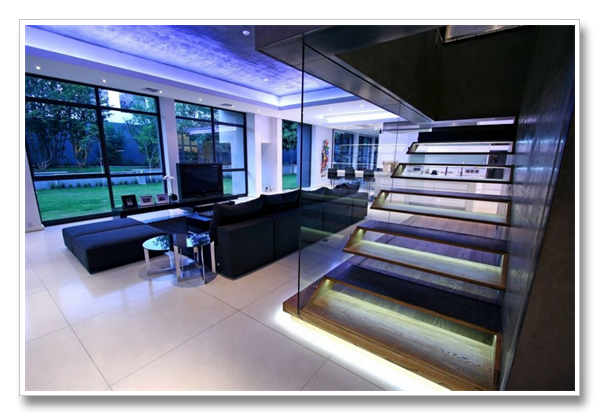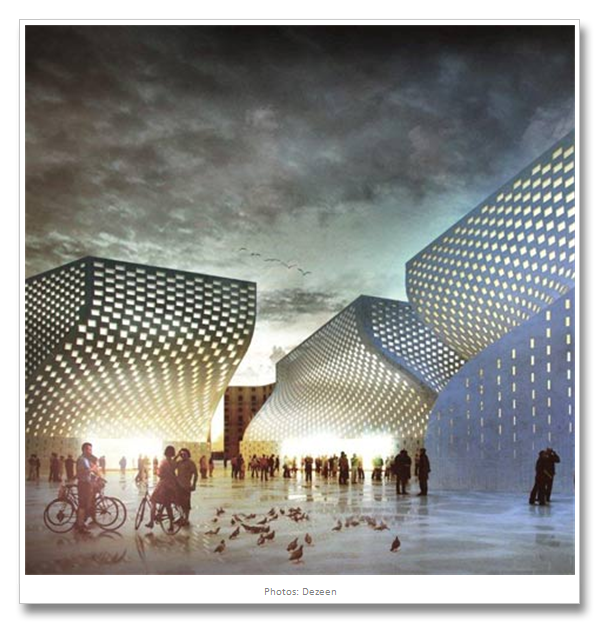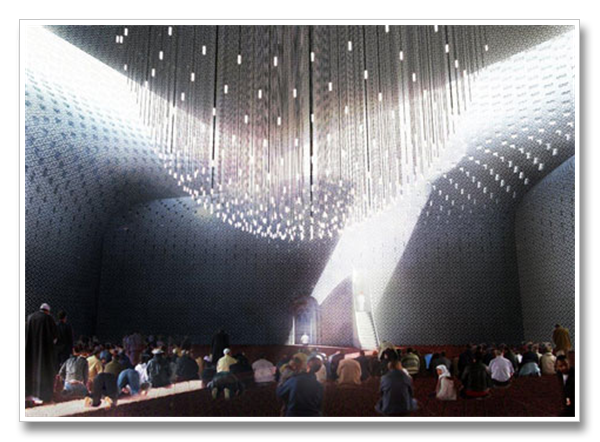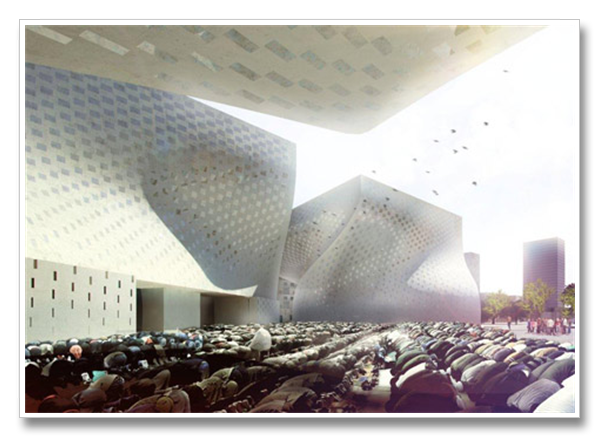Jun 3, 2011 | Architecture, blog, Interiors
Skidmore Owings & Merrill designed the new flagship hotel for The Park Hotel Group: The Park Hotel Hyderabad. The project is 531,550-square-feet, with 270 rooms hotel with a modern, sustainable design yet respecting the local craft traditions.
The hotel is well serviced with spas and restaurants, with space designs including materials reflecting Indian materials and crafts combined with the latest technologies to provide the best services for their clientele.
(more…)
May 25, 2011 | Architecture
Rubicon Group Holding has announced a $1 billion Res Sea Astrarium resort in Aqaba, Jordan. The resort is going to be ‘out of this world’ with its Star Trek theme. RBH will work closely with Paramount Recreation to make this attraction a 23rd century, futuristic theme. The 184-acre resort is expected to be complete by 2014. It will also ‘serve as a model for green energy’ with state-of-the-art renewable technologies throughout the facility. There will be a ‘future pavilion’ where people can learn about alternative energy sources ranging from solar and wind energy to grey water harvesting.
HotelierMiddleeast.com
May 23, 2011 | Architecture
This is a new project scheduled to be completed by 2012. This office building has its windows in the form of carved out alphabets. The project is designed by Dutch architects MVRDV. Their description and details are listed below.
(more…)
May 17, 2011 | Architecture
This 4000 m2 property is located in Bryanston, South Africa , the beautiful villa is designed by Nico Van Der Meulen. The splendor lies in its magnificent scale yet light impression, the transparency and horizontal span of its structure helps with that. This has to be one of the most residential villas with open spaces and amazing views surrounding it from every angle.
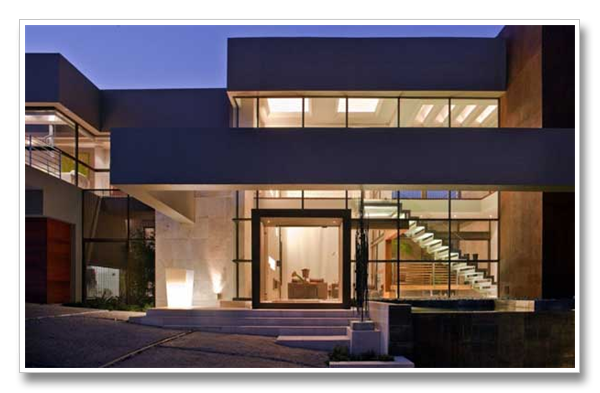
Upon entering through the gatehouse you look down the sloping driveway with several large cantilevers protruding from the building, some in rust, other areas clad with unfilled travertine, and an atrium behind a mentis grating screen.
Next to the front door a large reflective koi pond flows over a retaining wall next to the drive way, with an illuminated glass staircase behind a two story curtain wall in the background. The koi pond was made with help from Living Water Aeration. The lift shaft forms a strong vertical element finished in rust behind the pond. All of this is framed by a cantilevered concrete beam. The staircase behind the koi pond is a double glass construction, with lights between the two layers of glass. Above the lower garage (that was designed by the experts from garage door repair texas city) a huge cantilevered structure hangs out, suspended by beams built into its roof.
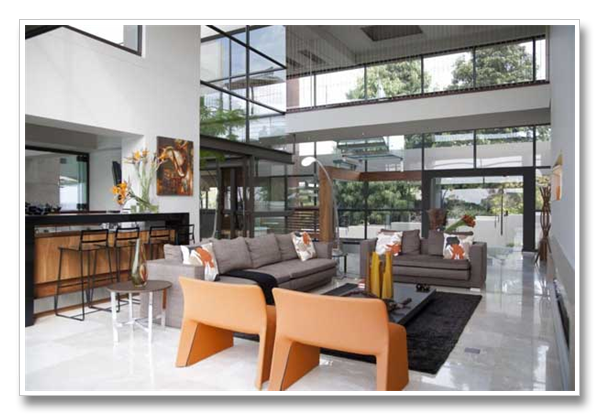
The house was designed around three massive trees, one at the tennis court, and the other two on the east side of the house. The view from the hall towards the east is into one of these trees, framed by a large sliding window in the kitchen.
The kitchen, breakfast room and family room leads seamlessly through wall to wall frameless sliding doors onto the patio, with the dining room situated behind the family room, sharing a fireplace with the family room. When the doors are open, the family room, breakfast room, open and covered patio and kitchen becomes one large area. The home also features Contemporary Garage Door Styles with a view down into the koi pond.
(more…)
May 10, 2011 | Architecture, Interiors
Designed by South African firm Design Partnership, this beautiful villa is located in Johannesburg, South Africa.I am particularly interested in the interior of this project, the colors, furnishing and beautiful spaces. The staircase as you will see is a sculpture in its own. Its obvious grey tones are the trend now, after being exclusive to showrooms and shops, people are choosing grey as the main color for their residences.
(more…)
May 5, 2011 | Architecture
These breathtaking images are of a mosque, cultural center, and museum to be built in Tirana, Albania. The competition was won by Danish architects Bjarke Ingels Group in collaboration with Martha Schwartz Landscape, Buro Happold , Speirs & Major, Lutzenberger & Lutzenberger, and Global Cultural Asset Management.
I know it feels a bit ironic that a Danish firm wins the competition especially with some Muslims boycotting them for the 2009 incident.
This specific area in Albania has been going through a restoration phase where all three major faiths that co-exist are getting new buildings, an idea I personally believe is wonderful. The images of this mosque give the impression of holiness just at the sight, the details, the fluidity of the buildings, the translucent nature of the buildings are just amazing.
The mosque will accommodate 1000 worshipers for daily prayers, with the ability to open up to the courtyards and plaza and accommodate up to 10,000 people on special ceremonies and holidays.
(more…)






