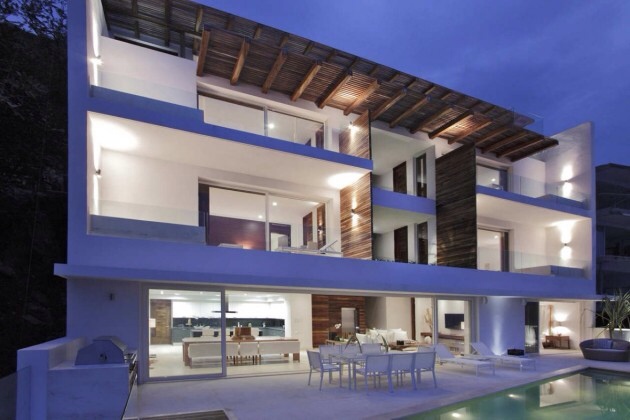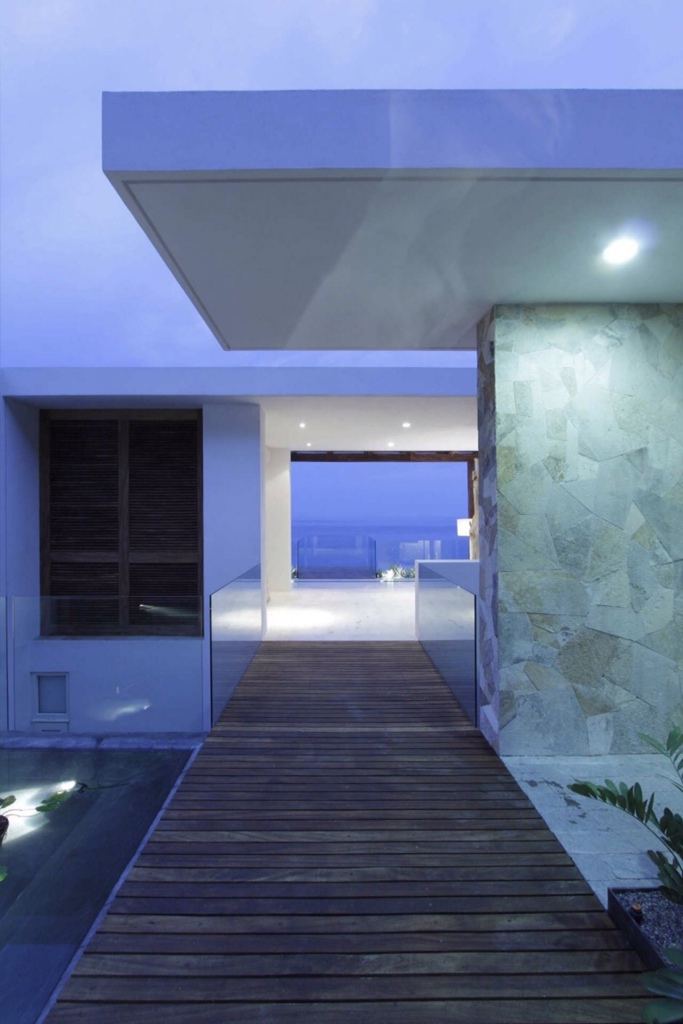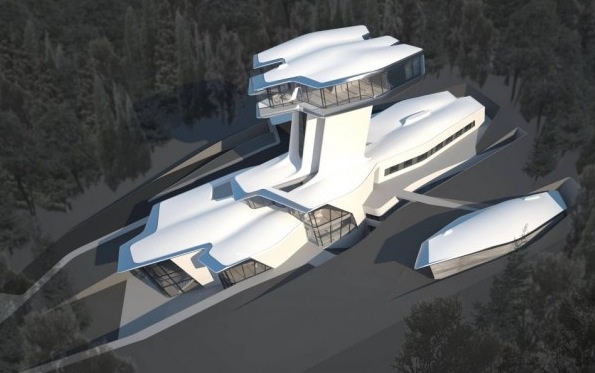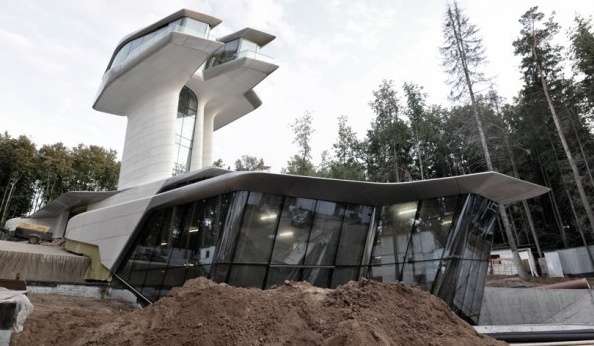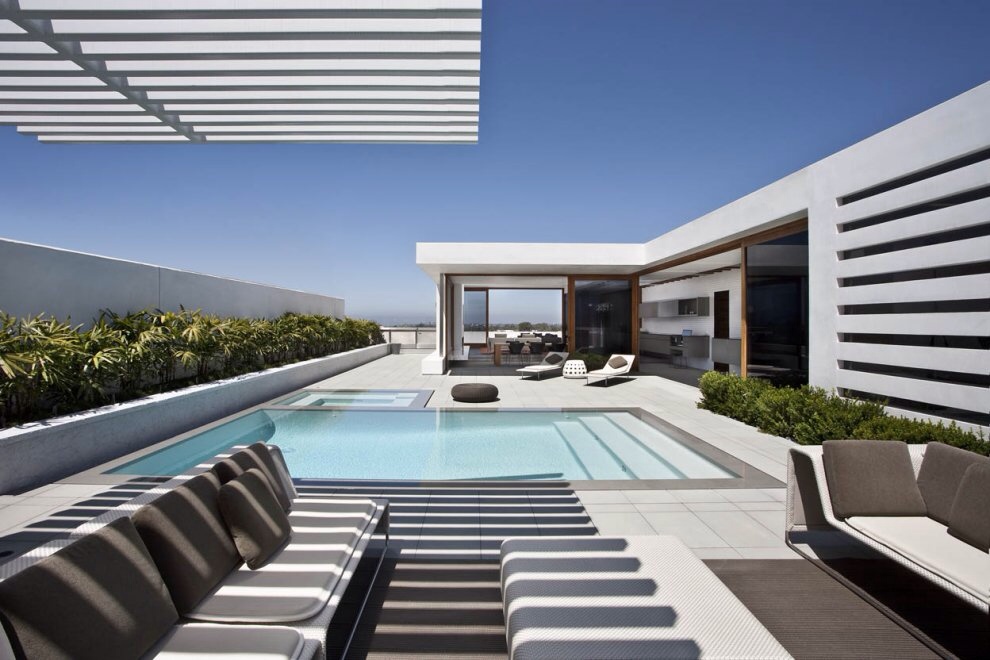The perfect balance of white volumes and wooden structure are the characteristics of this beautiful residence designed by Elías Rizo Arquitectos and located in Puerto Vallarta, Mexico. The way the sea was incorporated in this structure is breathtaking.the stone and organic wood elements soften the straight lines in the architecture and give it life.
Continue reading “Casa Almare in Mexico | Residential Design”


