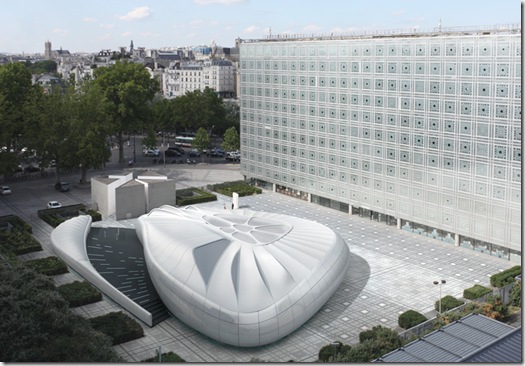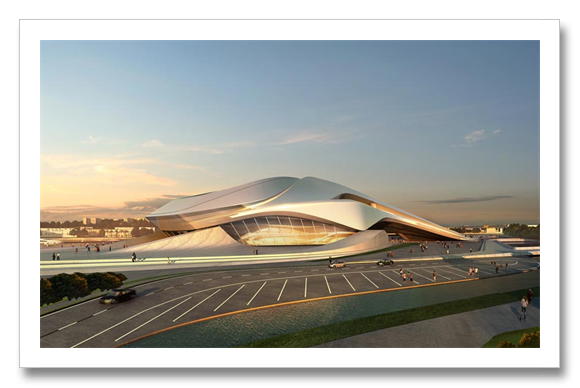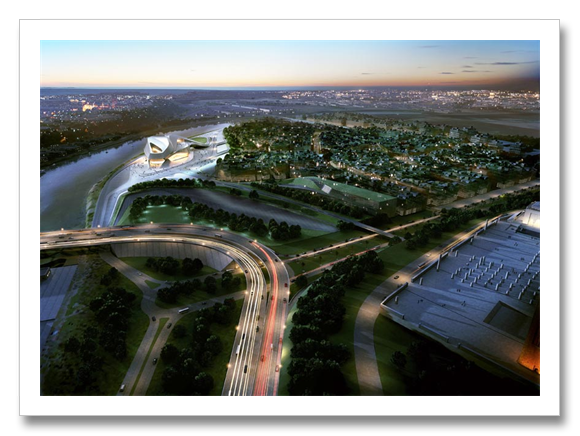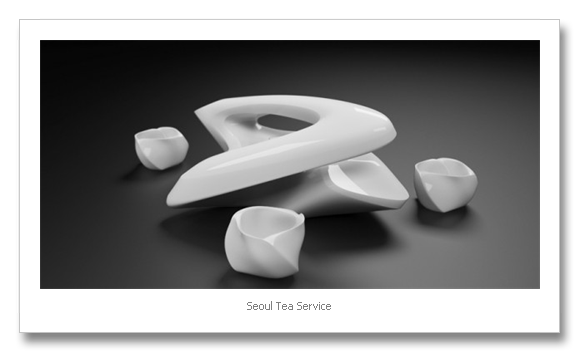Nov 7, 2011 | Architecture, blog, Famous Designers

From Zaha Hadid Architects:
Stone Towers, named for an ancient petrified tree at the heart of this new development, comprises state of the art office facilities for a rapidly expanding city, alongside a five star hotel, serviced apartments, restaurants, bars and a central landscaped area, the ‘Delta’.
Our design mediates two distinct ‘edges’ – high speed ring road to the north and residential component to the south. Deliberately pursuing a rhythm of interlocking, yet individually differentiated building forms, static repetition is avoided and structures successfully merged within a cohesive landscape.
Ancient and contemporary Egyptian stonework is referenced on building surfaces – producing external skins that respond and change under intense sunlight thanks to the use of protrusions, recesses and voids. Both sunlight and deep shadow serve to further define Stone Towers.
North Edge buildings set a strong vertical presence in response to the ring road, forming a gentle S-curve. The skewed orientation of these buildings creates two different effects when observed driving either west or east. From one direction the louvered East Façade is more prevalent. From the other, the curving, solid pre-cast façade dominates. Additionally, the building setout creates a high degree of self shading for the more transparent east and west façades. Each building follows a similar set of rules, yet is entirely unique.
South Edge buildings, adjacent to the residential development are lower in height, seeming to emerge from the landscape as a series of ribbons. They connect to the North Edge via the ‘Delta’ – a landscaped area marked by water features, cafes, retail outlets and shaded areas, which effectively weaves the entire Stone Towers composition together.







Stone Towers
-
Cairo, Egypt
-
2008 – TBC
-
Rooya Group
-
Design
-
179,970m2
-
Retail: 20,813m²
-
North Office Buildings: 226,163m²
-
South Office Buildings: 231,134m²
-
Hotel: 85,500m²
Set between ring road and residential area, Stone Towers avoids the monolithic repetition of static building masses – comprising higher structures, articulated through a series of ‘ripples’ to create North Edge Buildings and lower, softer ‘ribbons’ at South Edge Buildings – a central, outdoor landscape, the ‘Delta’ fusing these key elements.
ZHA
Aug 19, 2011 | Architecture, blog

Photos © McAteer Photograph/Alan McAteer
The building, open at opposite ends, has a tunnel-like configuration between the city and the Clyde. However, within this connection between the city and river, the building diverts to create a journey away from its external context into the world of the exhibits. Here, the internal path within the museum becomes a mediator between city and river, which can either be hermetic or porous depending on the exhibition layout. Thus, the museum positions itself symbolically and functionally as open and fluid, engaging its context and content to ensure it is profoundly interlinked with not only Glasgow’s history, but also its future. Visitors build up a gradual sense of the external context as they move through the museum from exhibit to exhibit.
The design is a sectional extrusion, open at opposing ends along a diverted linear path. This cross-sectional outline could be seen as a cityscape and is a responsive gesture to encapsulate a waves on water. The outer waves or ‘pleats’ are enclosed to accommodate support services and the ‘black box’ exhibits. This leaves the main central space column-free and open, offering greatest flexibility to exhibit the museum’s world-class collection.
-
Glasgow, United Kingdom
-
2004 – 2011
-
Glasgow City Council
-
Built
-
11,000m2
-
Exhibition Area: 7,000m²
-
Site Area: 22,400m²
-
Footprint Area: 7,800m²
The museum, a sectional extrusion open at both ends, its outline encapsulating a wave or pleat, flows from city to waterfront, symbolizing dynamic relationship between Glasgow and the ship-building, seafaring and industrial legacy of the river Clyde. Clear glass facades allow light to flood through the main exhibition space.



(more…)
Nov 24, 2010 | Architecture
Following a recent ceremony in Rabat, Morroco, Agence pour l’Aménagement de la Vallée du Bouregreg (The Bouregreg Valley Development Agency) verified that architectural designs will be provided by Zaha Hadid Architects. The program will include three theater spaces, indoor spaces consisting of 2,050-seat and a 520-seat, and a fully-equipped outdoor amphitheater holding up to 7,000 people. The theaters will share back of house facilities, efficiently reducing the size of the building services needed. Creative studios will also be incorporated into this cultural venue. Estimated cost is at 120 Million Euros for the Rabat Grand Theater.
(more…)
Nov 4, 2010 | Architecture, Exhibitions, Famous Designers
 “ Chanel is to donate the exhibition pavilion designed by Iraqi-born British architect, Zaha Hadid, winner of the 2004 Pritzker Prize, to the Arab World Institute. The pavilion showcased artworks by contemporary artists inspired by Chanel’s iconic bag in 2008.
“ Chanel is to donate the exhibition pavilion designed by Iraqi-born British architect, Zaha Hadid, winner of the 2004 Pritzker Prize, to the Arab World Institute. The pavilion showcased artworks by contemporary artists inspired by Chanel’s iconic bag in 2008.
Chanel will thereby perpetuate this work designed by one of the greatest contemporary architects.
Hadid’s unique pavilion was widely appreciated during Mobile Art’s world tour and came to the attention of the Arab World Institute who contacted Chanel to express their interest in it.
Early 2011, the pavilion will be installed in front of the Arab World Institute, in the unique architectural environment of this prestigious cultural institution, which is open to all in the heart of Paris.
From then onwards, the Arab World Institute will use the pavilion to pursue a contemporary art exhibition policy in relation with the Arab countries.”
Source
Oct 1, 2010 | Compliments & Accessories, Famous Designers
Zaha Hadid has been one of the most well known names to people in our field, i.e. design and architecture. However the way her work has been spreading in the past 20 years has allowed her to be household name rather than just a name circulated among designers. Not only is she a successful architect, but one with such a unique style that indicates her touch once you see a building or product designed by her and her team. Her architectural iconic buildings have swept over every design magazine and website. What I liked to highlight in this post , however, were the products she designed.
The products below are among my favorites , and incredibly synonymous with the style she has created for herself. When you look through them you will notice her signature in every product. The latest product she designed was the beautiful Seoul Tea service.
The Seoul Tea Service
Inspired by the ancient traditions of Korean culture and lifestyle, the tea service designed by Zaha Hadid Architects has re-interpreted the ceremonial aspects inherent to Korea’s way of life throughout history into a fluid, seamless vision of the future both through material and form utilizing digital design and fabrication processes to realize their transformation.
The Seoul Tea Service is the latest product design by Zaha Hadid Architects, which was commissioned by NY Projects in 2009. The service is made out of ceramic while the textured case that resembles a spaceship is carbon fiber. The fluid and dynamic form of the set is based on the exploration of movement through space.
(more…)
















